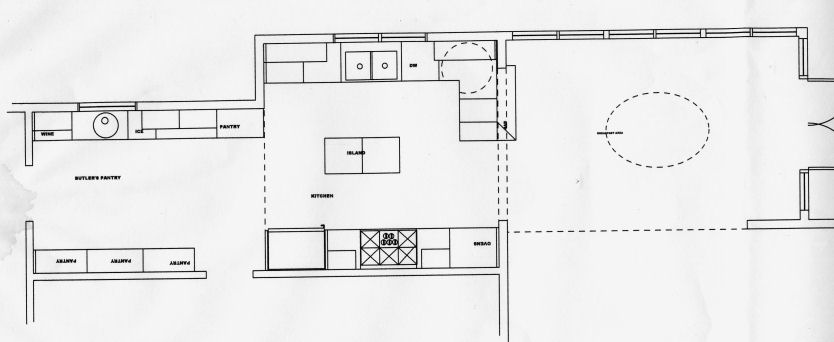
(Click on any picture for the larger version)

So here is the new layout. The old kitchen space (on the left) is now the "butler's pantry". The old pantry and breakfast area (center) is now the kitchen. And the old Sunroom (on the right) is now the Breakfast room.
This is the Butler's Pantry. Floor-to-ceiling cabinets on the left. Wine cooler,
sink, ice-maker, and pantry (with slide out shelves) on the right (Back to
front).
(Click on any picture for the larger version)
(Click on any picture for the larger version)
New Kitchen area. Built in Microwave, Tri-vection oven and warming drawer on
left, gas cook surface middle, and refrigerator on right.
(Click on any picture for the larger version)
Center island has large drawers facing the cook surface.
Double Sink and Dishwasher on right. The two large doors on left of counter are pull out recycle and trash bins.
(Click on any picture for the larger version)
Counter has appliance garage for coffee maker, blender, etc. Touch-screen Computer/entertainment/TV sits in front.
(Click on any picture for the larger version)
Kitchen now opens into Breakfast area. Double French Doors now open onto porch.
(Click on any picture for the larger version)
Easy access from Family room.
(Click on any picture for the larger version)
(Click on any picture for the larger version)