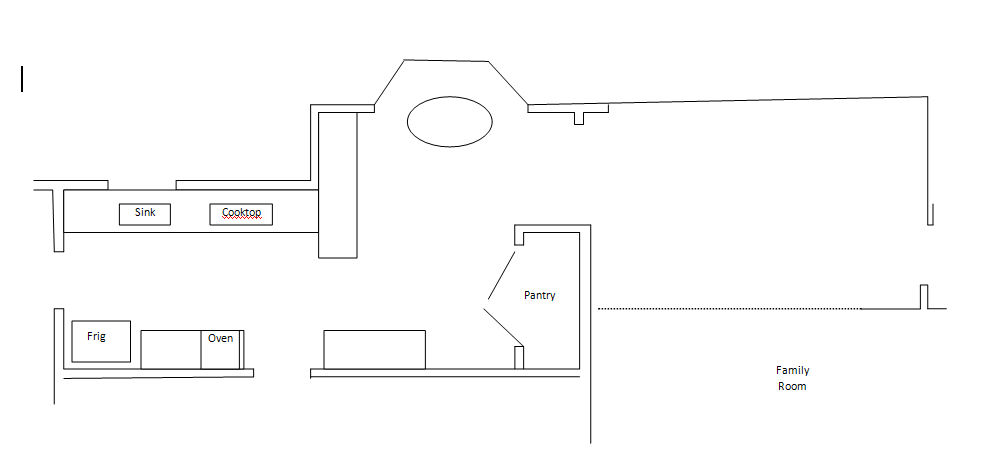
This is the layout that we started with. The Kitchen was in the left-hand space, with the pantry and breakfast-nook in the center. Then there was a room (we called the "sun room" on the right which was walled with windows. The sunroom opened to the family room, and also had the door to the porch and garage. The floor to all this space was tile.

The following pictures were taken during the time we were packing up the contents prior to the demolition. So it is a bit more junky that normal.
This is a picture from the break-fast area back through the kitchen, with the dining room through the door. Note the oven and refrigerator on the left, and the cooktop and sink on the right.
A better picture of the cook top, and the bay-window on the right where the breakfast table sat
An example of the cabinets
Standing in the doorway from the dining room, shooting down the back of the house. (remember this view). Kitchen in the 1st third, with the flow ending in the pantry. Jogging left gets you to the breakfast table, and then you can walk in to the sun room. You can see the windows at the far end, overlooking the porch and garage door.
The breakfast table in the bay window area. Pantry is to the right
Standing in Sunroom, looking back into Breakfast area, and you can look through kitchen into dining room on the left side.
The corner between kitchen and Breakfast area. The cabinets are original.
The Sun room as seen from the breakfast table. Door to porch and to the garage is at the end. Pantry side wall is visible on the right.
In the sunroom, looking back. The computer desk in on the wall that is the back of the pantry. Family room is through the open arch on the left.
The dining room. I point out that folk sitting at the left-end of the dining room table were technically in the formal family room, as the table was too large ( only sat 4) for the space.
Next Page ( the "Demolition" )